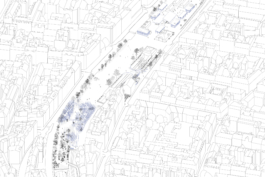
Parterre – Zwischen den Wienzeilen
Raumpark trifft multifunktionalen Platz
The competition entry 'Parterre – Raumpark meets multifunctional square' for the urban realization competition ZwiDeWi is designed as a free and intermediate space that creates a connection between the Vienna River, Vienna Valley, and the market area, facilitating cohabitation between humans, animals, and plants. The design offers a sequence of spatial qualities, providing diverse atmospheres and spaces for development. In this central location, a new habitat for flora and fauna is established.
The design is organized into four spatial sequences: The Stadtwildnis creates a natural space with high biodiversity, serving as a habitat for various animal and plant species. The Raumpark disrupts orientation and offers intimate, vegetated areas and relaxation opportunities. The Park-Platz remains a versatile area that adapts to the needs of city dwellers. The Bauernmarkt expands the existing market and provides space for temporary market stalls. Soil treatment is tailored to the needs of each zone, from new vegetative soils to preserving existing asphalt and using circular materials for the flooring.
The Parterre contributes to climate resilience by acting as a fresh air corridor for the city, creating microclimatic improvements. As a planned urban wasteland, it promotes biodiversity and serves as a natural habitat for animals and plants. The main objective of the concept is to use spaces multifunctionally, support individual appropriations, and provide the maximum number of spaces that can be used by humans, animals, and plants alike. The Parterre is not a place for events or consumption but rather a 'positive place' for all stakeholders in the city.
Projekt Info
Status
completed
Year
2023
Location
Wien
TYPE
competition
category
building
Tags
competition / urban / landscape
client
Stadt Wien
Team
Architecture:
Lena Gössel / Natascha Peinsipp / Julia Schade / Felix Steinhoff / Flora Tamm
Landscape:
Animal Aided Design
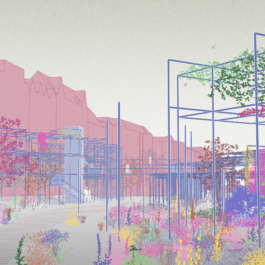
Perspective: Raumpark
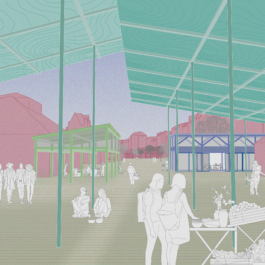
Perspective: Bauernmarkt
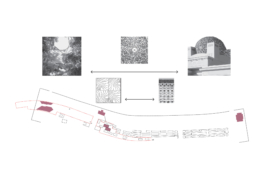
urban enviroment
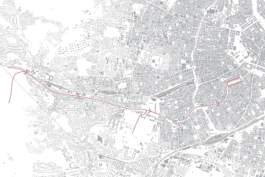
immigration axis
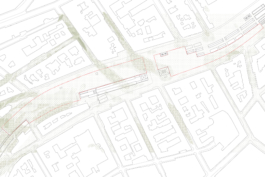
analysis: wind map
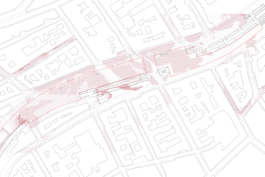
analysis: heat map
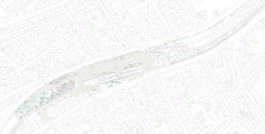
Site plan
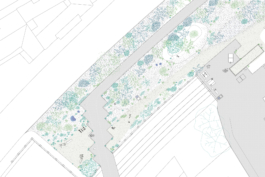
floor plan Stadtwildnis
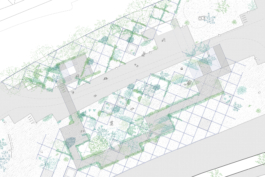
floor plan Raumpark
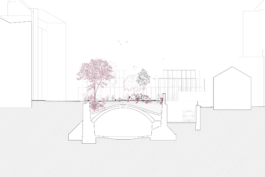
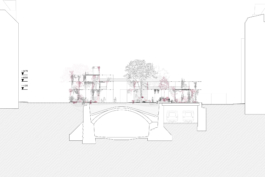
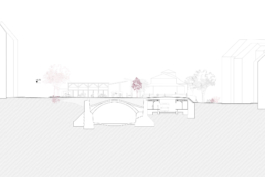
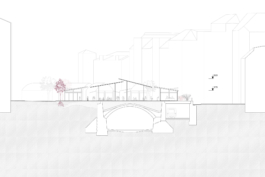
Spatial Sequence: Section Stadtwildniss
Spatial Sequence: Section Raumpark
Spatial Sequence: Section Park-Platz
Spatial Sequence: Section Bauernmarkt
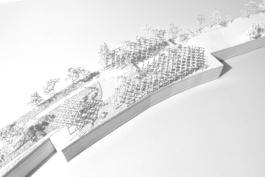
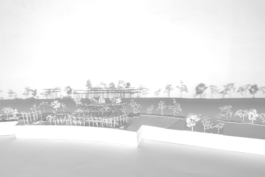
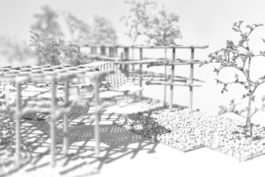
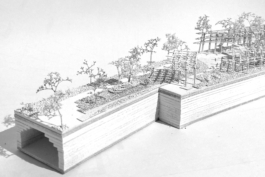
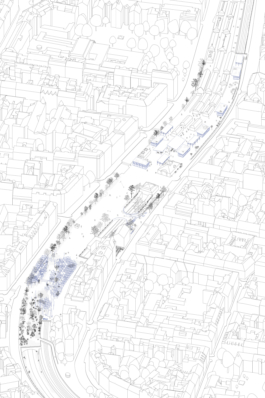
Parterre – Zwischen den Wienzeilen
Raumpark trifft multifunktionalen Platz
The competition entry 'Parterre – Raumpark meets multifunctional square' for the urban realization competition ZwiDeWi is designed as a free and intermediate space that creates a connection between the Vienna River, Vienna Valley, and the market area, facilitating cohabitation between humans, animals, and plants. The design offers a sequence of spatial qualities, providing diverse atmospheres and spaces for development. In this central location, a new habitat for flora and fauna is established.
The design is organized into four spatial sequences: The Stadtwildnis creates a natural space with high biodiversity, serving as a habitat for various animal and plant species. The Raumpark disrupts orientation and offers intimate, vegetated areas and relaxation opportunities. The Park-Platz remains a versatile area that adapts to the needs of city dwellers. The Bauernmarkt expands the existing market and provides space for temporary market stalls. Soil treatment is tailored to the needs of each zone, from new vegetative soils to preserving existing asphalt and using circular materials for the flooring.
The Parterre contributes to climate resilience by acting as a fresh air corridor for the city, creating microclimatic improvements. As a planned urban wasteland, it promotes biodiversity and serves as a natural habitat for animals and plants. The main objective of the concept is to use spaces multifunctionally, support individual appropriations, and provide the maximum number of spaces that can be used by humans, animals, and plants alike. The Parterre is not a place for events or consumption but rather a 'positive place' for all stakeholders in the city.
Projekt Info
Status
completed
Year
2023
Location
Wien
TYPE
competition
category
building
Tags
competition / urban / landscape
client
Stadt Wien
Team
Architecture:
Lena Gössel / Natascha Peinsipp / Julia Schade / Felix Steinhoff / Flora Tamm
Landscape:
Animal Aided Design


Perspective: Raumpark
Perspective: Bauernmarkt

urban enviroment

immigration axis

analysis: wind map

analysis: heat map

Site plan


floor plan Stadtwildnis
floor plan Raumpark




Spatial Sequence: Section Stadtwildniss
Spatial Sequence: Section Raumpark
Spatial Sequence: Section Park-Platz
Spatial Sequence: Section Bauernmarkt




asphalt
Kollektiv
Für Architektur
Vivariumstraße 13/1/R02
A - 1020 Wien
asphalt
Kollektiv
Für Architektur